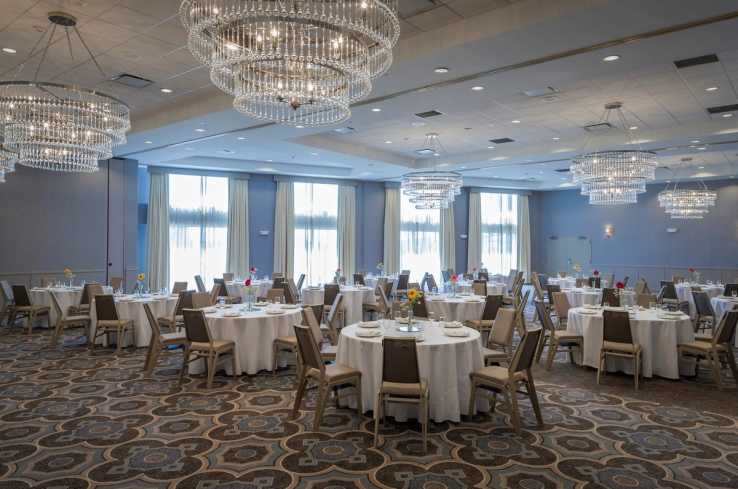Sheraton Metairie - New Orleans
- Address: 4 Galleria Boulevard, Metairie, LA 70001
- Phone: 504-837-6707
- Toll-free: 1-888-236-2427
- Social:
- View Site
- Book Now
Details
Convenient location in the heart of Metairie - just 10 minutes from downtown New Orleans and the historic French Quarter.
This business has proudly taken the Clean & Safe Jefferson Parish Pledge.
Accommodations
- Total Number of Rooms: 181
- Kings: 97
- Double Doubles: 84
-
Workout Facility:

- Internet: complimentary wifi internet access
-
Breakfast:

-
Restaurant:

-
Lounge:

-
Bus Parking:

-
Parking:

-
Pool:

- Hotel Notes: complimentary parking
Restaurant
- CC Accepted: Visa, Mastercard, American Express
- Hours: Breakfast 6AM - 10AM, Lunch 11AM - 1PM, Dinner 5PM - 10PM
- Description All event space is located on 2nd floor.
- Floorplan File Floorplan File
- Largest Room 4126
- Total Sq. Ft. 5349
- Reception Capacity 350
- Space Notes Galleria Ballroom features include elegant chandeliers, natural lighting and can be divided into 3 breakout rooms.
- Theatre Capacity 450
- Banquet Capacity 250
- Number of Rooms 6
- Classroom Capacity 238
- Sleeping Rooms 181
Galleria I
- Total Sq. Ft.: 1072
- Width: 26.3
- Length: 50
- Height: 14
- Theater Capacity: 100
- Classroom Capacity: 50
- Banquet Capacity: 56
- Reception Capacity: 110
Galleria II
- Total Sq. Ft.: 1498
- Width: 27
- Length: 55
- Height: 14
- Theater Capacity: 150
- Classroom Capacity: 80
- Banquet Capacity: 104
- Reception Capacity: 115
Galleria III
- Total Sq. Ft.: 1608
- Width: 29
- Length: 50
- Height: 14
- Theater Capacity: 200
- Classroom Capacity: 108
- Banquet Capacity: 120
- Reception Capacity: 125
Woodvine Room
- Total Sq. Ft.: 457
- Width: 50
- Length: 16
- Height: 9
- Theater Capacity: 40
- Classroom Capacity: 25
- Banquet Capacity: 30
- Reception Capacity: 30
Farnham Room
- Total Sq. Ft.: 544
- Width: 36
- Length: 16
- Height: 9
- Theater Capacity: 50
- Classroom Capacity: 27
- Banquet Capacity: 40
- Reception Capacity: 40
Tokalon Board Room
- Total Sq. Ft.: 222
- Width: 14
- Length: 16
- Height: 9
Galleria Ballroom
- Total Sq. Ft.: 4126
- Height: 14
- Theater Capacity: 450
- Classroom Capacity: 238
- Banquet Capacity: 280
- Reception Capacity: 350















